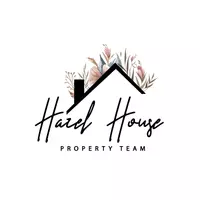$250,000
$245,000
2.0%For more information regarding the value of a property, please contact us for a free consultation.
852 Grassy Knoll TRL La Marque, TX 77568
3 Beds
2 Baths
2,017 SqFt
Key Details
Sold Price $250,000
Property Type Single Family Home
Sub Type Detached
Listing Status Sold
Purchase Type For Sale
Square Footage 2,017 sqft
Price per Sqft $123
Subdivision Saltgrass Crossing Sec 1 2007
MLS Listing ID 89467157
Sold Date 07/17/25
Style Traditional
Bedrooms 3
Full Baths 2
HOA Fees $45/ann
HOA Y/N Yes
Year Built 2007
Annual Tax Amount $8,665
Tax Year 2024
Lot Size 7,666 Sqft
Acres 0.176
Property Sub-Type Detached
Property Description
852 Grassy Knoll is a stunningly updated home in the heart of La Marque. This home has been fully renovated from top to bottom, including fresh LVP flooring and carpet in the bedrooms, all new paint, new fixtures, and all new appliances! The HVAC has also been updated with new ductwork and a new secondary filtration system. The kitchen has Corian counters and a large wrap-around breakfast bar. The primary bathroom is the definition of luxury, with double sinks, a large jetted tub and separate shower. The home is large - over 2000 square feet - and exceptionally well designed, allowing for flexible use of the formal living spaces at the front of the house, and a private secondary wing of the house. The quiet cul-de-sac street makes living outdoors as nice as indoors. This one is not to be missed...schedule a tour today!
Location
State TX
County Galveston
Area 33
Interior
Interior Features Breakfast Bar, Double Vanity, Jetted Tub, Kitchen/Family Room Combo, Pantry, Separate Shower, Tub Shower
Heating Central, Gas
Cooling Central Air, Electric
Flooring Carpet, Plank, Tile, Vinyl
Fireplaces Number 1
Fireplaces Type Wood Burning
Fireplace Yes
Appliance Dishwasher, Electric Range, Microwave
Laundry Washer Hookup, Electric Dryer Hookup, Gas Dryer Hookup
Exterior
Exterior Feature Deck, Fence, Patio
Parking Features Attached, Garage
Garage Spaces 2.0
Fence Back Yard
Amenities Available Picnic Area, Playground, Park
Water Access Desc Public
Roof Type Composition
Porch Deck, Patio
Private Pool No
Building
Lot Description Corner Lot, Subdivision
Entry Level One
Foundation Slab
Sewer Public Sewer
Water Public
Architectural Style Traditional
Level or Stories One
New Construction No
Schools
Elementary Schools Hitchcock Primary/Stewart Elementary School
Middle Schools Crosby Middle School (Hitchcock)
High Schools Hitchcock High School
School District 26 - Hitchcock
Others
HOA Name Real Management
HOA Fee Include Recreation Facilities
Tax ID 6241-0003-0019-000
Acceptable Financing Cash, Conventional
Listing Terms Cash, Conventional
Read Less
Want to know what your home might be worth? Contact us for a FREE valuation!

Our team is ready to help you sell your home for the highest possible price ASAP

Bought with Foundations Realty
GET MORE INFORMATION






