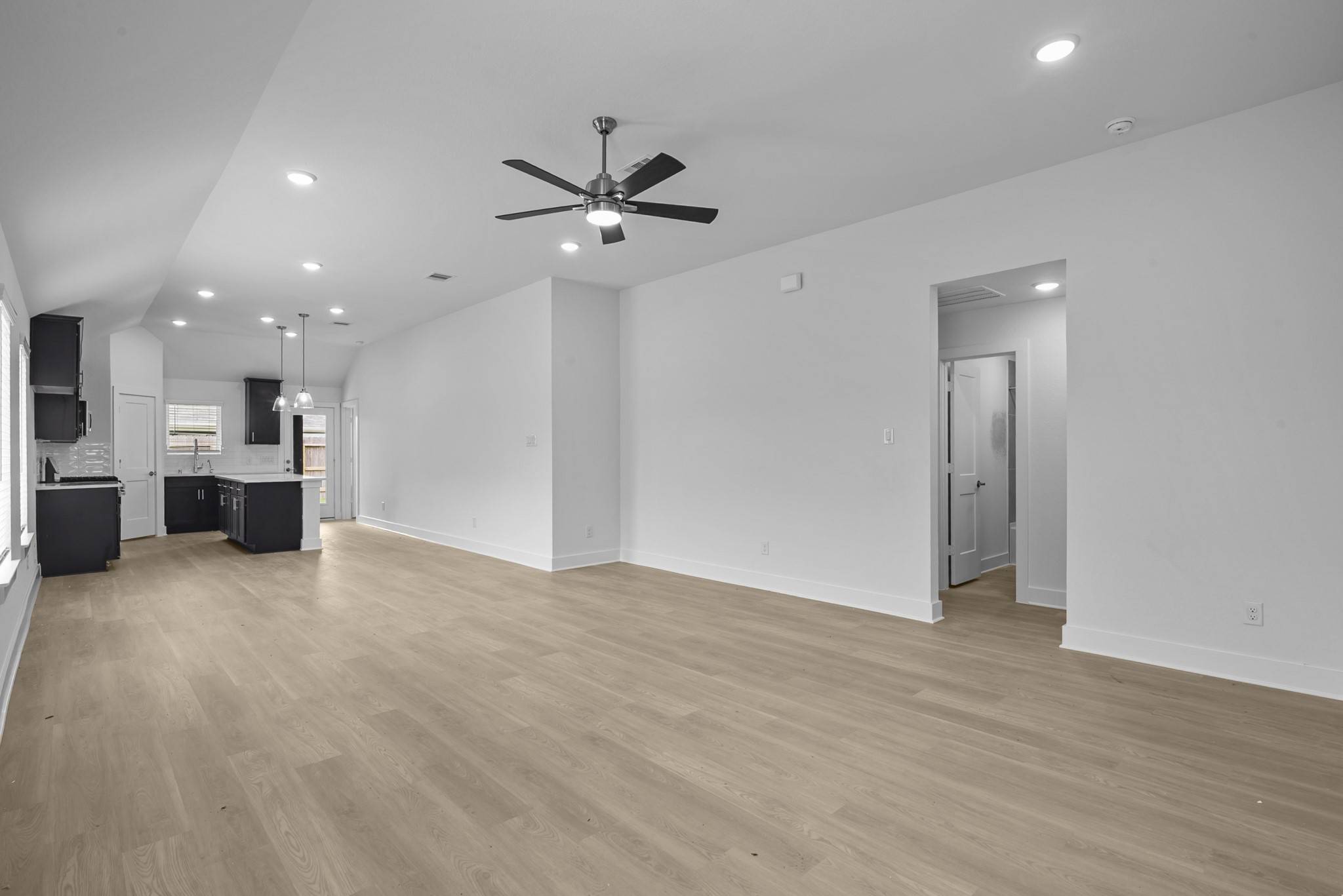$267,819
$274,990
2.6%For more information regarding the value of a property, please contact us for a free consultation.
26240 Astral WAY La Marque, TX 77568
3 Beds
2 Baths
1,548 SqFt
Key Details
Sold Price $267,819
Property Type Single Family Home
Sub Type Detached
Listing Status Sold
Purchase Type For Sale
Square Footage 1,548 sqft
Price per Sqft $173
Subdivision Ambrose
MLS Listing ID 73867330
Sold Date 07/18/25
Style Traditional
Bedrooms 3
Full Baths 2
Construction Status New Construction
HOA Fees $45/ann
HOA Y/N Yes
Year Built 2025
Tax Year 2025
Property Sub-Type Detached
Property Description
The Magnolia Floorplan by M/I homes. Looking for a charming home with 3 bedrooms and 2 baths? Look no further! The open-concept design of this home is perfect for those who love to entertain. The kitchen island is a standout feature of the open-concept layout, providing ample space for meal prep and seating. This home boasts a stunning main suite with a bay window and sloped ceilings. The en-suite bathroom is equally impressive, featuring a walk-in shower, and a double vanity. Step outside, and you'll find a covered patio perfect for relaxing or entertaining guests. Overall, this home is perfect for those who value style and functionality. Contact us today to learn more or book a private tour!
Location
State TX
County Galveston
Area 33
Interior
Interior Features Double Vanity, Kitchen Island, Kitchen/Family Room Combo, Tub Shower, Walk-In Pantry, Kitchen/Dining Combo
Heating Central, Gas
Cooling Central Air, Electric
Flooring Plank, Vinyl
Fireplace No
Appliance Dishwasher, Disposal, Gas Oven, Gas Range, Microwave, ENERGY STAR Qualified Appliances
Laundry Washer Hookup, Electric Dryer Hookup
Exterior
Exterior Feature Covered Patio, Fence, Patio
Parking Features Attached, Garage
Garage Spaces 2.0
Fence Back Yard
Water Access Desc Public
Roof Type Composition
Porch Covered, Deck, Patio
Private Pool No
Building
Lot Description Subdivision
Entry Level One
Foundation Slab
Sewer Public Sewer
Water Public
Architectural Style Traditional
Level or Stories One
New Construction Yes
Construction Status New Construction
Schools
Elementary Schools Hitchcock Primary/Stewart Elementary School
Middle Schools Crosby Middle School (Hitchcock)
High Schools Hitchcock High School
School District 26 - Hitchcock
Others
HOA Name King Property Management
HOA Fee Include Other
Tax ID 1102-0202-0013-000
Ownership Full Ownership
Security Features Security System Owned,Smoke Detector(s)
Acceptable Financing Cash, Conventional, FHA, Investor Financing, VA Loan
Listing Terms Cash, Conventional, FHA, Investor Financing, VA Loan
Read Less
Want to know what your home might be worth? Contact us for a FREE valuation!

Our team is ready to help you sell your home for the highest possible price ASAP

Bought with Houston Association of REALTORS
GET MORE INFORMATION






