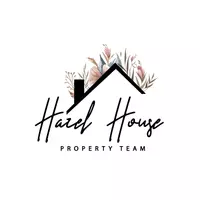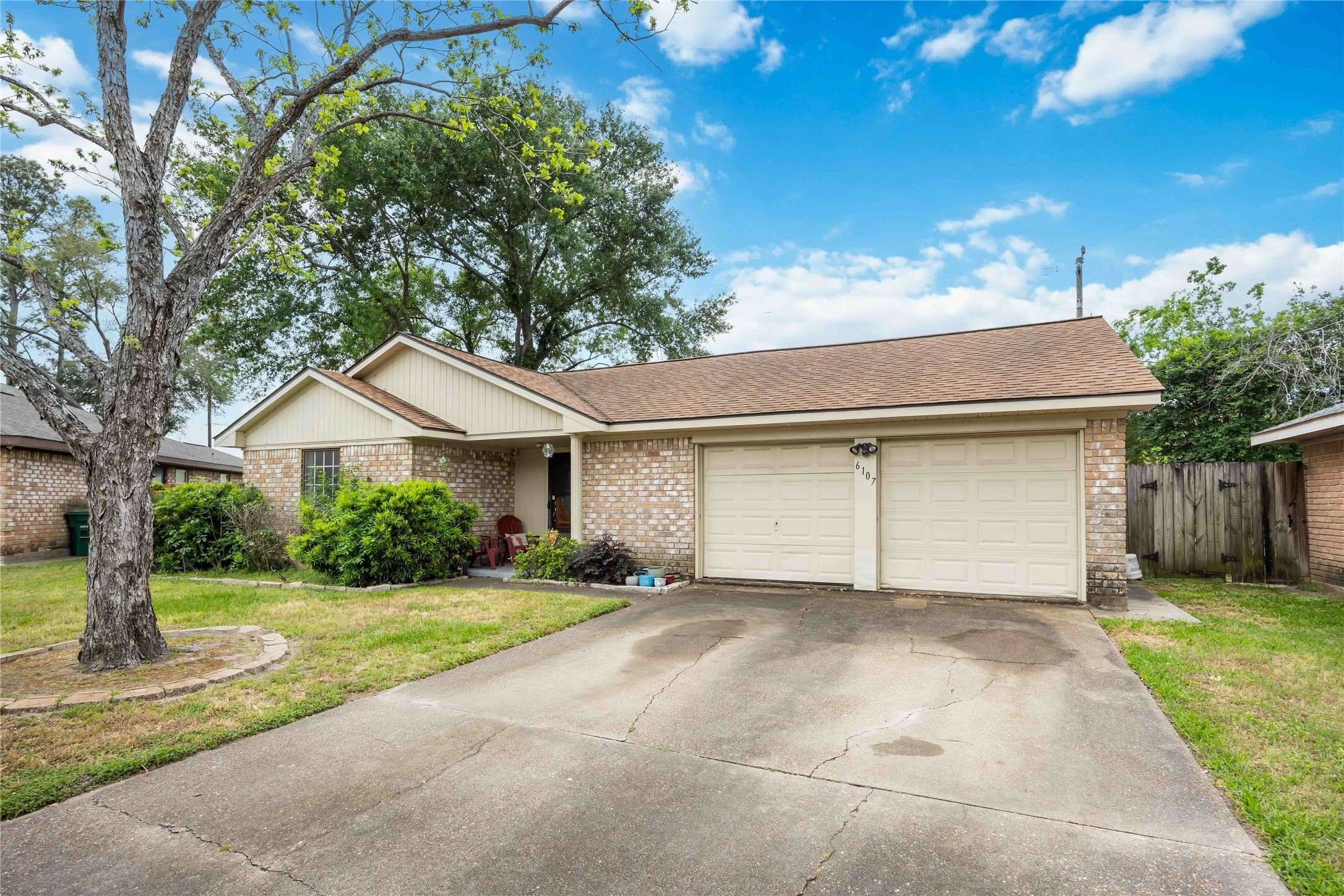$267,500
$295,000
9.3%For more information regarding the value of a property, please contact us for a free consultation.
6107 Brown Bark DR Houston, TX 77092
3 Beds
2 Baths
1,718 SqFt
Key Details
Sold Price $267,500
Property Type Single Family Home
Sub Type Detached
Listing Status Sold
Purchase Type For Sale
Square Footage 1,718 sqft
Price per Sqft $155
Subdivision Forest West
MLS Listing ID 94224121
Sold Date 05/29/25
Style Traditional
Bedrooms 3
Full Baths 2
HOA Fees $16/ann
HOA Y/N Yes
Year Built 1972
Annual Tax Amount $6,219
Tax Year 2024
Lot Size 8,102 Sqft
Acres 0.186
Property Sub-Type Detached
Property Description
Make the move to Oak Forest West in this lovely cul-de-sac home. Its solid structure and charm make it a promising investment opportunity for someone with a vision for revitalizing its potential. The home offers a covered entry that opens to a sizable family room under a vaulted ceiling where you'll enjoy plenty of natural light in the main gathering areas. The living room opens to the kitchen and breakfast area where you'll find ample cabinets and counter space. Swing doors connect the kitchen to the formal dining room. The primary bedroom suite offers an open vanity area and walk-in closet. Secondary bedrooms are nicely-sized and share access to a hall bath with a tub and shower combination. You'll love the yard space and trees in both the front and back yards. The back has plenty of space to expand the patio, add a garden, or even a pool. Call today to check out this home and seize your opportunity!
Location
State TX
County Harris
Area 9
Interior
Interior Features Kitchen/Family Room Combo, Tub Shower, Vanity
Heating Central, Gas
Cooling Central Air, Electric
Flooring Laminate, Tile, Wood
Fireplace No
Appliance Dishwasher, Electric Cooktop, Electric Oven, Electric Range, Disposal, Microwave
Laundry Washer Hookup, Electric Dryer Hookup
Exterior
Exterior Feature Deck, Fully Fenced, Fence, Patio, Private Yard
Parking Features Attached, Driveway, Garage
Garage Spaces 2.0
Fence Back Yard
Water Access Desc Public
Roof Type Composition
Porch Deck, Patio
Private Pool No
Building
Lot Description Cul-De-Sac
Entry Level One
Foundation Slab
Sewer Public Sewer
Water Public
Architectural Style Traditional
Level or Stories One
New Construction No
Schools
Elementary Schools Wainwright Elementary School
Middle Schools Clifton Middle School (Houston)
High Schools Scarborough High School
School District 27 - Houston
Others
HOA Name Forest West Community Association
Tax ID 098-323-000-0550
Acceptable Financing Assumable, Cash, Conventional, Investor Financing
Listing Terms Assumable, Cash, Conventional, Investor Financing
Read Less
Want to know what your home might be worth? Contact us for a FREE valuation!

Our team is ready to help you sell your home for the highest possible price ASAP

Bought with Texas International Realty
GET MORE INFORMATION






