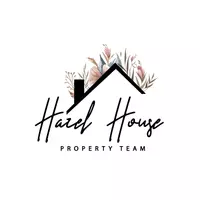$360,000
$339,000
6.2%For more information regarding the value of a property, please contact us for a free consultation.
1636 W Tidwell RD Houston, TX 77091
3 Beds
4 Baths
1,780 SqFt
Key Details
Sold Price $360,000
Property Type Single Family Home
Sub Type Detached
Listing Status Sold
Purchase Type For Sale
Square Footage 1,780 sqft
Price per Sqft $202
Subdivision Commons At West Tidwell
MLS Listing ID 71615200
Sold Date 04/16/25
Style Contemporary/Modern
Bedrooms 3
Full Baths 3
Half Baths 1
Construction Status New Construction
HOA Fees $115/mo
HOA Y/N Yes
Year Built 2025
Annual Tax Amount $1,051
Tax Year 2024
Lot Size 1,454 Sqft
Acres 0.0334
Property Sub-Type Detached
Property Description
Washer, Dryer, Fridge and Blinds INCLUDED!!!! Meet your future home—a brand-new stunner by Oracle City Homes in Commons at West Tidwell! This 3-bed, 2.5-bath beauty is packed with style and smart design. Say goodbye to carpet (yep, none in common areas or on the stairs) and hello to an open, light-filled layout. The gourmet kitchen? Stainless steel appliances, custom cabinets, and a sleek island made for hosting. The primary suite? Pure luxury with a spa-like bath, double sinks, a standing tub, and two massive walk-in closets. Plus, a backyard made for weekend hangs and a guest-friendly half bath on the main floor. Modern, functional, and totally move-in ready—this one's got it all!
Location
State TX
County Harris
Area 9
Interior
Interior Features Double Vanity, High Ceilings, Kitchen Island, Pantry, Self-closing Cabinet Doors, Self-closing Drawers, Soaking Tub, Kitchen/Dining Combo
Heating Central, Gas, Zoned
Cooling Central Air, Electric, Zoned
Flooring Carpet, Plank, Tile, Vinyl
Fireplace No
Appliance Dishwasher, Gas Oven, Gas Range, Microwave, ENERGY STAR Qualified Appliances
Laundry Washer Hookup, Electric Dryer Hookup, Gas Dryer Hookup
Exterior
Exterior Feature Fully Fenced, Sprinkler/Irrigation
Parking Features Attached, Garage
Garage Spaces 2.0
Amenities Available Dog Park, Gated
Water Access Desc Public
Roof Type Composition
Private Pool No
Building
Lot Description Side Yard
Faces West
Entry Level Three Or More
Foundation Slab
Sewer Public Sewer
Water Public
Architectural Style Contemporary/Modern
Level or Stories Three Or More
New Construction Yes
Construction Status New Construction
Schools
Elementary Schools Highland Heights Elementary School
Middle Schools Williams Middle School
High Schools Waltrip High School
School District 27 - Houston
Others
HOA Name Yes / Reynolds Realty Partners
Tax ID 144-589-001-0010
Security Features Prewired
Acceptable Financing Cash, Conventional, FHA, Investor Financing, VA Loan
Listing Terms Cash, Conventional, FHA, Investor Financing, VA Loan
Read Less
Want to know what your home might be worth? Contact us for a FREE valuation!

Our team is ready to help you sell your home for the highest possible price ASAP

Bought with Century 21 Exclusive
GET MORE INFORMATION






