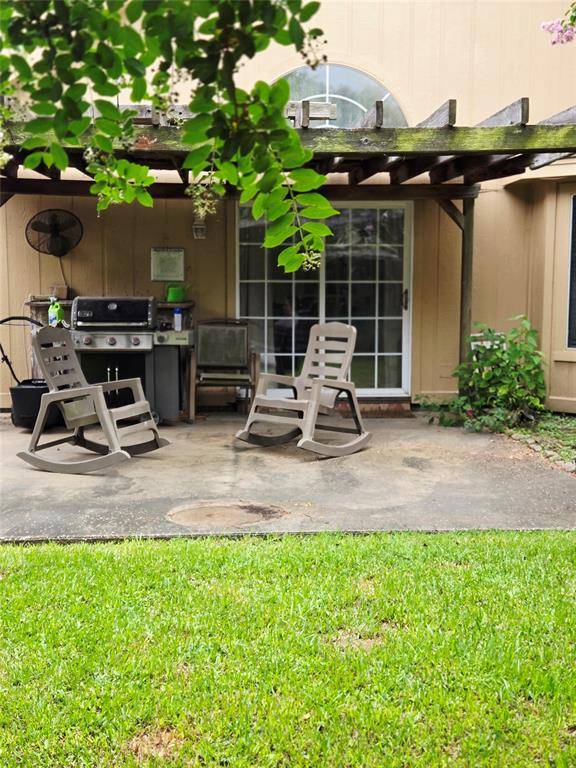1015 Green Meadow ST Beaumont, TX 77706
3 Beds
2.1 Baths
1,670 SqFt
OPEN HOUSE
Sun Jul 20, 1:00pm - 3:00pm
UPDATED:
Key Details
Property Type Single Family Home
Listing Status Active
Purchase Type For Sale
Square Footage 1,670 sqft
Price per Sqft $119
Subdivision Green Mdw Patio Hms Sec 01 Ph I
MLS Listing ID 11461347
Style Colonial
Bedrooms 3
Full Baths 2
Half Baths 1
HOA Fees $10
HOA Y/N 1
Year Built 1988
Annual Tax Amount $4,698
Tax Year 2024
Lot Size 4,808 Sqft
Acres 0.1104
Property Description
Perfectly situated near schools, shopping, and major accessways with 15 foot ceilings, large bedrooms, sprnkler system with fully landscaped yard featuring granite in kitchen, bathrooms as well as ample closet space..
This recently painted home has versatile floor plan features the primary bedroom downstairs for added privacy and comfort. Take a look at the ensuite bath with dual sinks and double size walk-in shower. Upstairs, you'll find additional large bedrooms.
One of the standout features of this property is the unique, low-maintenance shower located in the utility/mud room—a thoughtful touch that makes coming home after outdoor activities or work a breeze.
With its low-upkeep design, comfortable layout, and unbeatable location, 1015 Green Meadow is a great place to call home.
Location
State TX
County Jefferson
Rooms
Bedroom Description Primary Bed - 1st Floor
Other Rooms Breakfast Room, Den, Entry, Family Room, Kitchen/Dining Combo, Living Area - 1st Floor
Interior
Interior Features Alarm System - Owned
Heating Central Electric, Central Gas
Cooling Central Electric, Central Gas
Flooring Brick, Carpet, Tile
Exterior
Parking Features Attached Garage
Garage Spaces 2.0
Roof Type Composition
Street Surface Concrete
Private Pool No
Building
Lot Description Cleared
Dwelling Type Free Standing,Patio Home
Story 2
Foundation Slab
Lot Size Range 0 Up To 1/4 Acre
Sewer Public Sewer
Water Public Water
Structure Type Brick,Cement Board
New Construction No
Schools
Elementary Schools Amelia Elementary School
Middle Schools Vincent Middle School
High Schools West Brook High School
School District 143 - Beaumont
Others
HOA Fee Include Grounds
Senior Community No
Restrictions Restricted,Zoning
Tax ID 024852-000-002700-00000
Ownership Full Ownership
Acceptable Financing Cash Sale, Conventional, FHA, VA
Tax Rate 2.3227
Disclosures Sellers Disclosure, Special Addendum
Listing Terms Cash Sale, Conventional, FHA, VA
Financing Cash Sale,Conventional,FHA,VA
Special Listing Condition Sellers Disclosure, Special Addendum
Virtual Tour https://photos.app.goo.gl/1zM5N36wNsFf2NVP6

GET MORE INFORMATION






